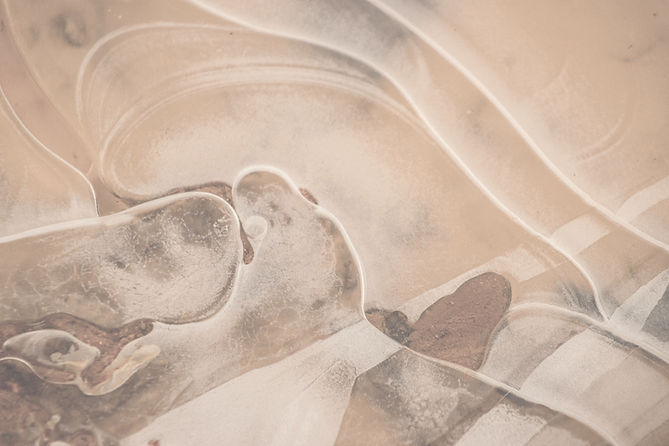
Space Planning
A studio course designed to introduce the fundamentals of design for human activity, standards for space allocation, programming, and visual graphic communication. Students apply space planning techniques, human factors, and design theories, to inform design solutions. This course emphasizes program development and synthesis of schematic design including human-centered design concepts, universal design principles, ADA and building codes within the built environment.
Project 1
Residential Universal Design
Program:
Today’s aging, empty-nester population is staying in the work force longer, yet wanting a smaller home
with low maintenance and private outdoor space. Statistics also show that 87% of adults age 65 and
older desire to stay in their current home and community (age in place) after retirement.
The Reserve at Ashford is a new development catering to the “empty-nester” and aging population that
incorporates universal design concepts within individual homes and throughout the community grounds.
They have requested my services to prepare a prototype home (space plan/preliminary floor plan) for a
detached small-lot concept. The home should not exceed 2500 square feet, excluding the garage and
exterior living spaces.
The lots are flat with many trees at the north and west ends of the community. The developer prefers
the primary living spaces to have as much natural light as possible. Universal design concepts are to be
integrated into all areas of the home, including the exterior areas.




Project 2
Office Project
Program:
A marketing firm has hired me to design their new office space located on the sixth floor of a ten-story
building. The building has a sprinkler system and a building core with common restrooms, stairs, and
mechanical and electrical rooms that are for their tenants’ use. However, the client will require a secure,
ventilated room for their own server within their space.
They want their new space to emulate a company that is on the “cutting edge” of the marketing industry,
yet relatable to their Midwest client base, and comfortable and efficient for their employees. The client
would like the reception area to create a statement regarding their company brand and culture. They’ve
requested the reception area include a change in ceiling height from the building standard 9’ - 0”.
Windows are floor to ceiling with vertical mullions as shown on the plan. Window mullion grid is 5’-8”
o.c. HVAC supply and return via 2’x2’ ceiling grid system. Interior walls are 2x4 metal stud with 5/8”
drywall. Entrance/Exit door locations can be relocated but must meet code requirements.






Project 3
Final Project
Program:
I designed a new retail coffee/chocolate shop located in Seattle, Washington’s Pioneer Square.
West coast manufactured chocolates will be featured; including bonbons, truffles, caramels, cakes, etc.
Specialty coffees, espresso, etc. will be served. They desire table seating and “soft” seating areas for
patrons to enjoy their coffee and chocolates. Coffee beans, ground coffee, and coffee accessories will be
displayed for sale as well.
The service counter must have a direct view of the entrance. The office must be remote from the
showroom and adjacent to the cold storage and storage. The service counter must be convenient to the
cold storage and storage. The rear entry door at the back alley can be located anywhere along the south
wall. This door is for receiving deliveries and should be adjacent to storage. A single-user restroom needs
to be accessible to employees and customers.








